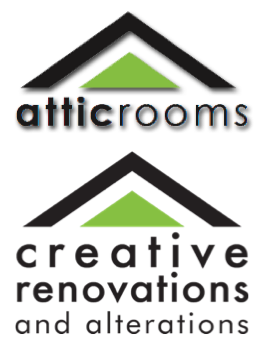Building Process
Initial contact made by client
Telephone | E-mail | Website
Discuss your requirements
Attic room $40k+
Second storey Extension $120k+
Arrange site meeting
Run through options and possibilities to meet your requirements
Attic Room
Attic Utility Room
2nd Storey Extension
Other
Indicative price based on your requirements
Concept plans
Finalise fixed price based on concept plans
Sign documentation/specifications
Prepare & lodge documents for council applications PA/DA
Working drawings
Engineering
Energy efficiency rating
Builders warranty insurance














